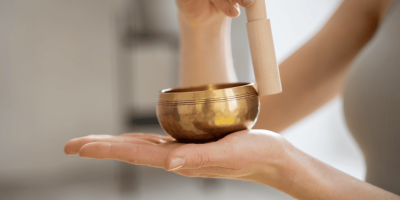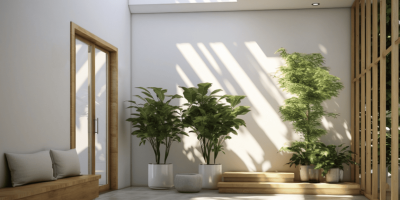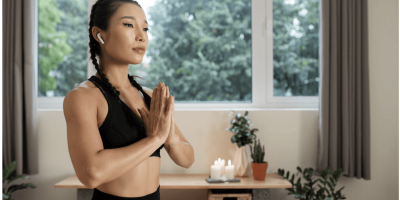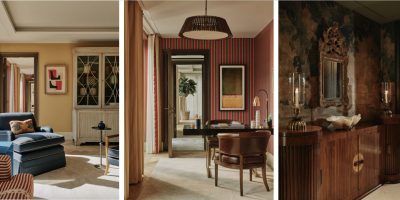Cover image via Modsy
- Incorporating space planning into your interior design will give added benefits to your living space.
- It’s important to incorporate space planning as it provides comfort, ease, and a conducive home environment to live in.
- Space planning includes placements of furniture, the colours you choose for the interior designs, as well as the lighting.
- Planning your space effectively will give your home the ultimate aesthetic look you desire to have.
Everyone dreams of living in a home where space is not a problem and it is quite understandable as space is a crucial feature of a home. Imagine a home with poor space planning – furniture are placed randomly, there are unnecessary clutters strewn about the floor and there’s barely any space to navigate through and there’s barely any privacy! It’s like living in a camping tent where one barely has enough space to move about and that would be enough to make anyone feel suffocated. If that is the case for you, you should really consider hiring a space planner.
What is space planning?
Before we truly get into the importance of space planning, we have to understand what space planning really is.
Space planning is an essential step in an interior designing process. It involves the act of organising the space and furniture “to work together to most effectively accommodate the residents and visitors,” according to WDM Architects. After all, what is the point of having an aesthetically pleasing room only for it to be impractical where people can’t feel comfortable or navigate through the space easily?
But, space planning isn’t just limited to the placements of the furniture. It’s also the colours we choose for our interior design. Imagine an all-white living lounge; although it may be aesthetically pleasing and can give the illusion of a bigger space, it will not last long in the presence of a child or a pet and will cause us unnecessary stress to always keep it spotless. So, you see, space planning in a home is everything that gives us comfort and peace of mind hence why it is so crucial to have good space planning.
All-white interior. Image via Sunday Woman
Importance of Space Planning
Good space planning will quite clearly bring a number of benefits rather than just convenience and ease. A home that has ample space is a conducive home and is the best environment for any individual to grow.
1. Improved space efficiency
Strategically placed furniture fused with the right colours can really make or break the space in your home especially when there is less clutter in the house. Frankly, you can live in a house of a smaller built-up but still have ample space for you to indulge in your daily activities and grow to improve yourself as long as there is exceptional space planning.
2. Reduction in vacant space
You may think that having an empty space in your home will make the house seem more freeing and spacious, but it actually makes it look empty. Although, it can make your home look spacious but too many vacant spaces will leave your home looking like it was robbed, trust us. Hence, a space planner will know the right degree and angles to place your furniture to make the interior of your home seem cozier, but not suffocating.
3. Improved productivity
A home can also be our workspace, but a cluttered workspace is not really the best place to work productively. As when we look at a messy and cluttered house, we tend to get overwhelmed and fatigued before we even begin to do any sort of work! Especially with the rising number of cases when more Malaysians are working from home, again. So, a clear house with good circulation can uplift our moods and motivate us to move about and be productive, no matter how we choose to spend our productivity
How you can plan your space effectively
The common misconception with space planners or interior designers is hiring them can prove to have quite a hefty price, and in some cases it may be true. So, sometimes we prefer to trust our own instincts in interior designing but how to ensure that we are doing a good job? Well, here’s our list (to become your checklist!) on how you can plan your space effectively.
1. Analysing the purpose
The first step to anything is to always analyse your resources and understand what you want out of what you have. Thus, you should know what is the function of a certain room. Only then can you properly plan out your space; where things should go, how much room are you going to need.
For instance, when planning to design a kitchen, you should be aware of how often you usually spend time in the kitchen and if you have children, do the children cook in the kitchen with you? Do you also plan to create a lounging area in the kitchen where people can bond and create connections? If the answers were yes, then comes space planning to make sure you have ample space in the kitchen to accommodate you, your children and your guests without bumping into one another’s shoulders.
Image via AIG Malaysia
2. Optimising easy circulation
Easy circulation should be a priority in every home. If you need to walk past the TV every time you need to go upstairs due to lack of space behind the couch for you to walk around it, then that surely is not convenient or comfortable for you and the person on the couch and is a sign of lack of easy circulation.
Hence, when planning your space, you need to make sure there aren’t any obstacles that can obstruct the passageway. Furniture sizes are also crucial in space planning! If you are living in a smaller home, why get a large couch and an 8-seater dining table? With a smaller home, you have to take advantage of every corner in your home to make it compact yet cosy and you can also have the comfort of a spacious home, despite a smaller built-up. As long as you plan it right, even a smaller home can feel like a mansion!
Example of a living room in a smaller home. Image via The Spruce
3. Maximising lighting
If you can’t have large spaces in your home, you create them with illusions! Having good lighting gives the illusion of a larger area and is very beneficial in terms of practicality.
Homes with large windows tend to look more spacious due to the illusion given by the sunlight. But if you don’t have large windows, replace that natural lighting with artificial lighting and you’re good to go, provided you layer the lighting to achieve your desired level of brightness.
When there’s light, there are bound to be shadows. Thus, it is crucial for you to position where the direction of the light will go so it doesn’t cast shadows in the wrong places and thus making your space look smaller than it actually is or can prove to be impractical in daily cases. Imagine having a lightbulb above you in a bathroom with no natural lighting, the shadow will be cast onto your face rather than illuminating it and can be quite frustrating when you need to get ready.
Example of good lighting in a home. Image via HomeDSGN
Should you spend money on space planning?
The simple answer would be: yes! The elaboration would be: as mentioned at the beginning of the article, space is a crucial home feature. Without it, there will be no privacy, no conducive growth environment, little to no practicality in your house and most importantly, no space to move about freely! And who knows, maybe you’ll save more with immaculate space planning as there will be no need to get unnecessary clutter or buy large, expensive furniture items.
So, if you desire a spacious yet cosy home, there is no harm in investing a bit of your financials to ensure your house’s interior design will be perfect for your accommodation!
How do you design the space in your home? Tell us in the comments below.










One Comment
Comments are closed.